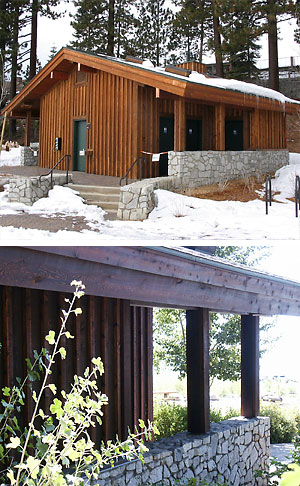Projects > Architecture > Commons Beach Tahoe City

Commons Beach Tahoe City
- Type: Restroom Building Construction
- Size: Approximately 700 sq. ft.
- Construction Cost: $45,500
- Location: Tahoe City, CA
- Year of Completion: 2003
- Client: Tahoe City Public Utility District
- Client Contact: TCPUD - 530.583.3796
- Staff Persons: Ken Foster, PE; James F. Rienstra, PE; Michael Roberts, Sr. Engineering Tech.
Description of Work:
This project was the construction of a restroom building and a central access structure at the Tahoe City Commons Beach. The restroom building is approximately 700 square feet in size and contains separate men’s and women’s facilities, along with central plumbing, service, and storage areas. The central access structure is a structural element providing a visual cue to pedestrians and motorists, on Highway 28, to the access point to the Commons Beach. Both of these facilities are depicted in the Commons Beach Strategic Plan.
The Scope of Services provided architectural services for the design both structures at the Commons Beach (the Rest Room building and the Central Access Structure) and perform a preliminary analysis of ADA accessibility to the Community Arts Building and Commons Beach to be included in a future phase.
K.B. Foster provided the following services for this project:
- Preliminary restroom building design
- Construction documents including plans, elevations, interior elevations, foundation plans and details, sections and details, structural calculations and specifications and energy compliance documentation
- Meetings and coordination
- Bid assistance / Construction inspections
- ADA analysis
